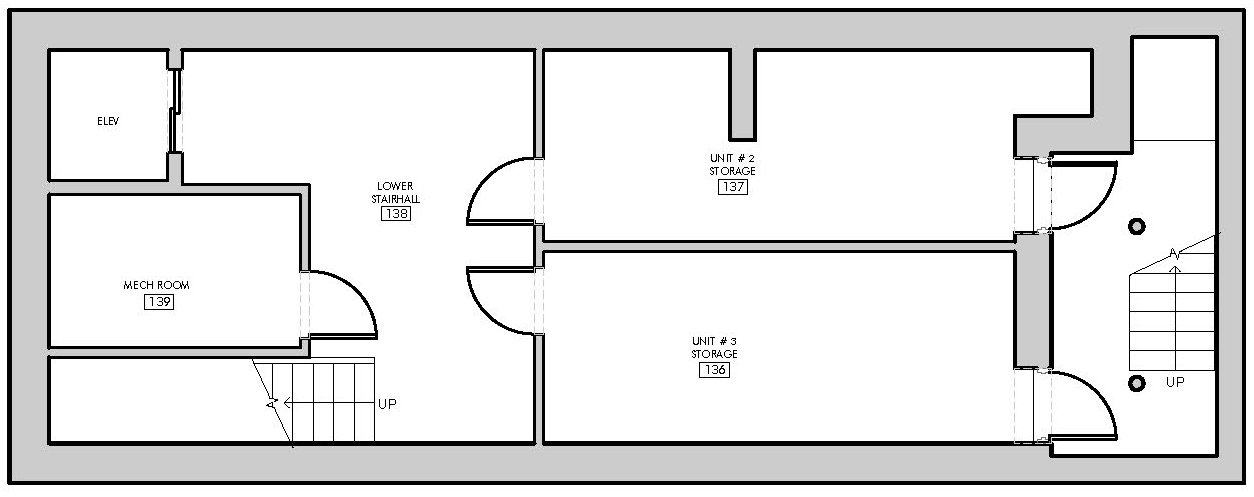Proposed Residential Layouts
Designed for comfort, family living and entertaining, the second floor space offers 2200 square feet, with open gathering spaces at one end, and quiet spaces to rest at the other. Depending on need intermediate room can be bedroom or study spaces, or both.
The third and fourth floors are the jewel of this property. Over 3000 square feet of living on two floors with over 800 square feet of private outdoor space. There’s a street-side balcony off the kitchen, a master bedroom balcony off the rear, and a 600 square foot rooftop terrace perfect for family gatherings.
The third and fourth floors are the jewel of this property. Over 3000 square feet of living on two floors with over 800 square feet of private outdoor space. There’s a street-side balcony off the kitchen, a master bedroom balcony off the rear, and a 600 square foot rooftop terrace perfect for family gatherings.
Unit #2 Residential

Unit #3 Residential

Unit #3 Rooftop

Basement
